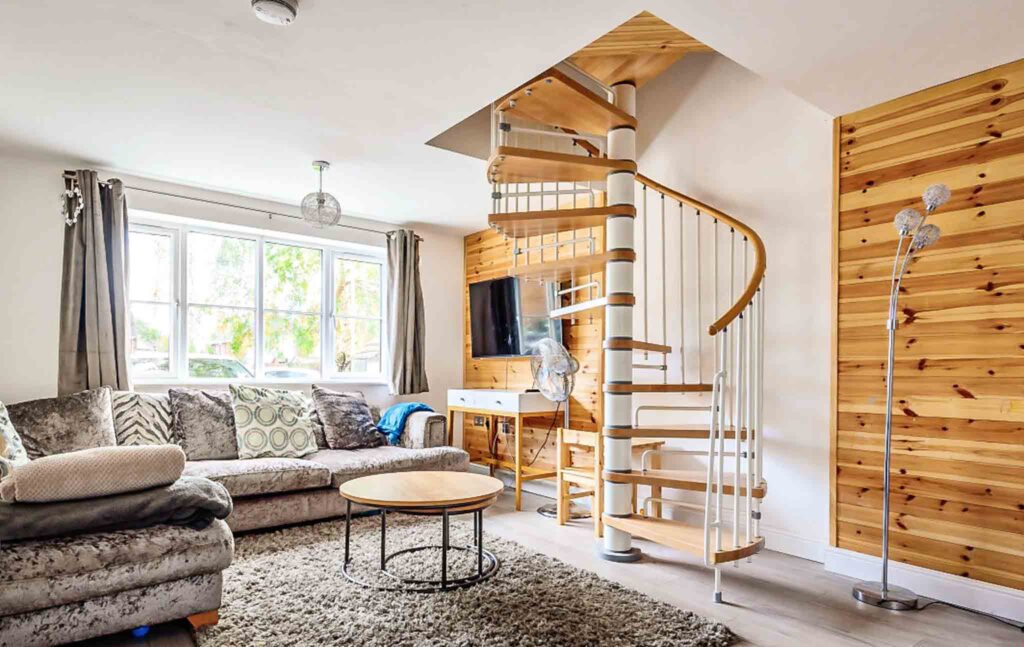Here’s how to measure the space needed for a spiral staircase indoors.
1. Determine the diameter:
- Clear walking path: The minimum clear walking path should be 600mm (23.6 inches) for a secondary staircase (e.g., to a loft or basement) and 800mm (31.5 inches) for a primary staircase (e.g., the main staircase in a home).
- Handrails and center post: The diameter of the staircase needs to account for the width of the handrails and the center post.
- Headroom: Ensure there’s enough headroom for people to walk comfortably under the staircase.
2. Measure the floor-to-floor height:
- This is the vertical distance between the two floors you want to connect with the staircase.
3. Consider the ceiling height:
- The staircase needs to fit within the ceiling height of the space.
4. Account for the well opening:
- The well opening is the hole in the floor above where the staircase will pass through. It should be at least 100mm (3.9 inches) wider than the diameter of the staircase to allow for comfortable installation.
Helpful Tips:
- Consult building regulations: Check local building codes and regulations for specific requirements regarding spiral staircases, especially in commercial settings.
- Consider the intended use: A staircase used frequently by multiple people should have a larger diameter for better comfort and safety.
- Use a spiral staircase calculator: Many online tools can help you calculate the necessary dimensions based on your specific requirements.
- Consult a professional: If you’re unsure about any aspect of the measurements or installation, consult a qualified stair installer like Ustairs.




